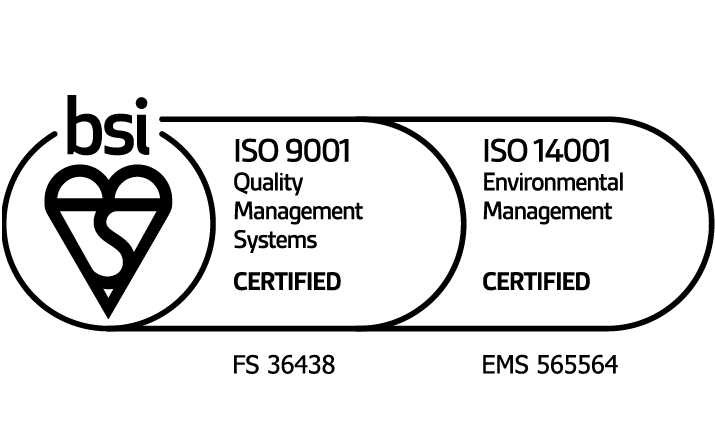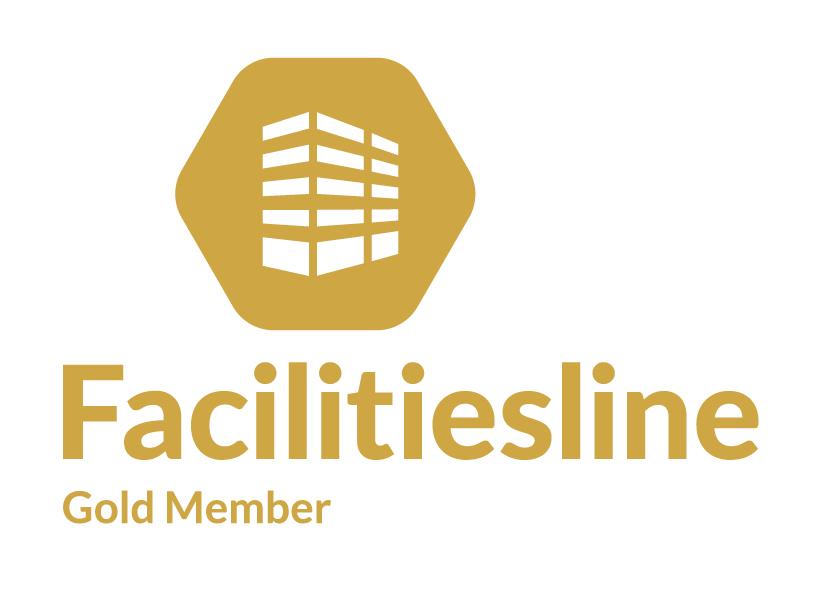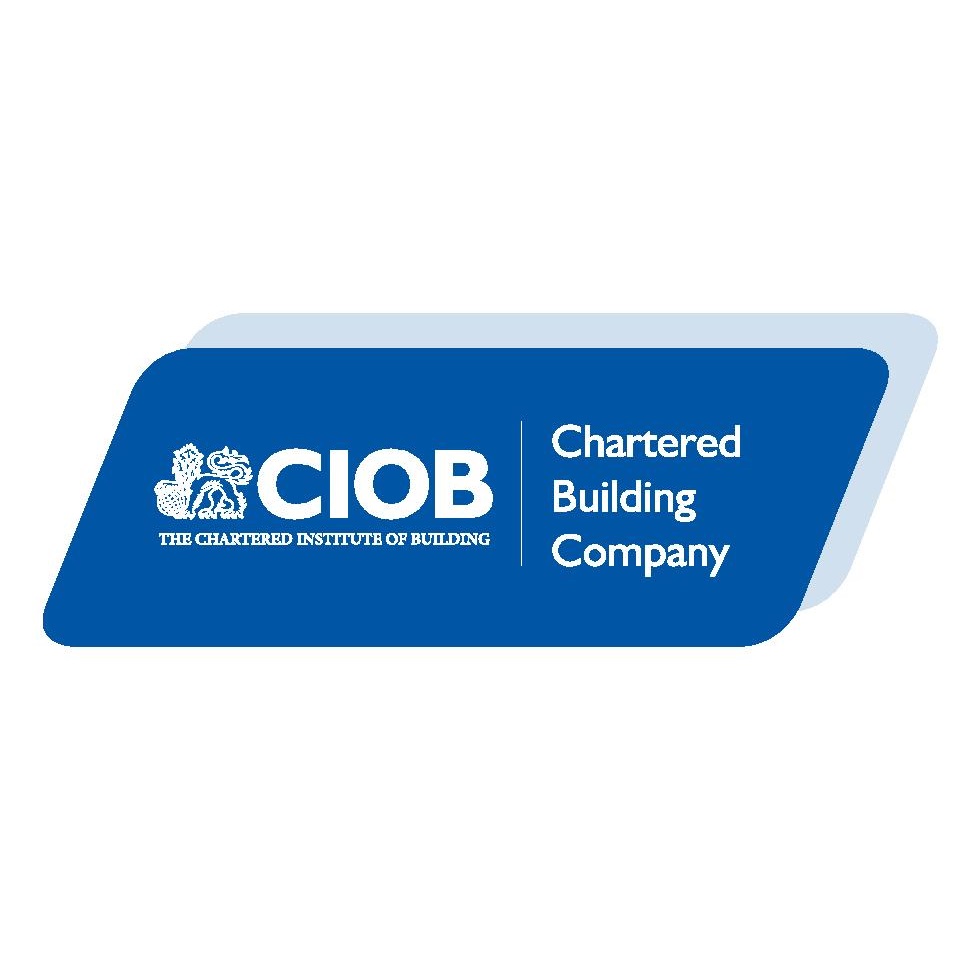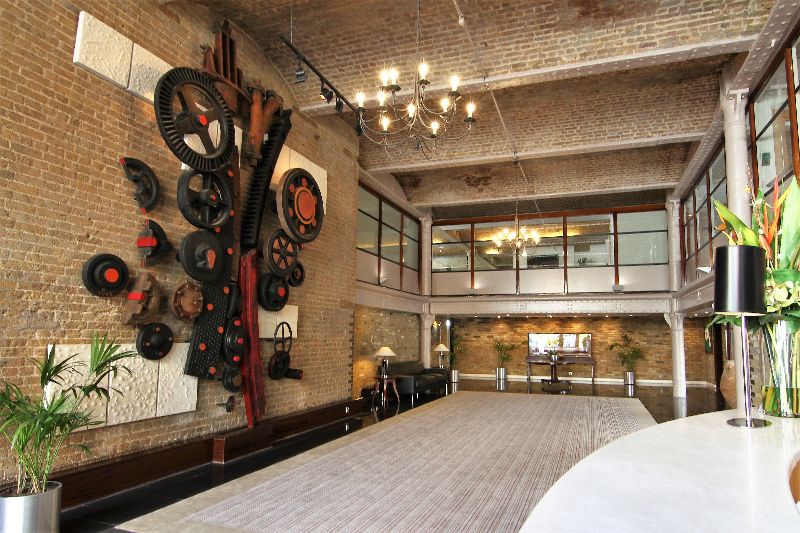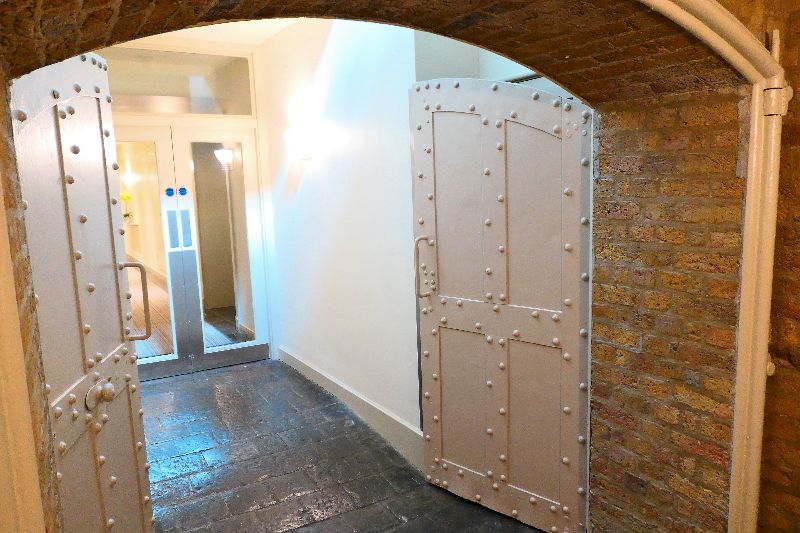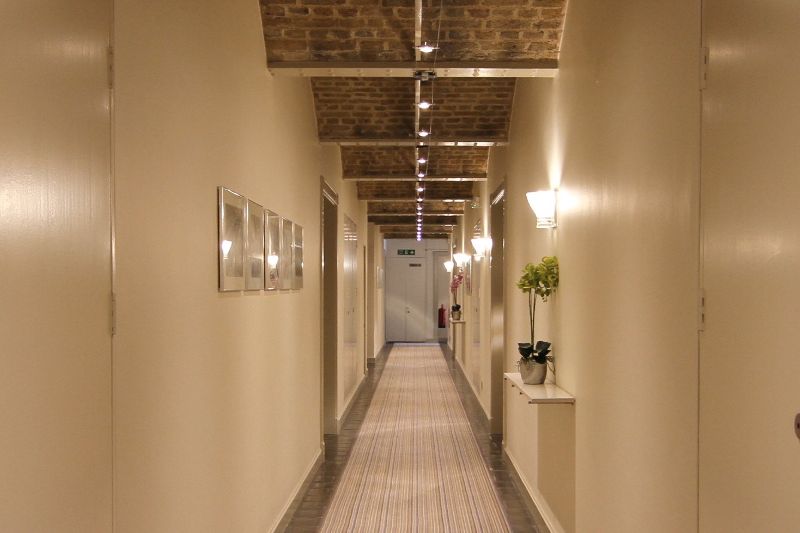Project Description:
Built in 1852, Ivory House was originally used as a warehouse for luxury goods including ivory, silk and feathers, it was transformed into residential apartments in the early 70’s.
The property was sympathetically structurally re-designed internally to maximise the space, while continuing to honour the heritage of the building.
Collins were appointed to carry out the internal refurbishment of the reception area and levels 1 – 3 common parts including stair cases.
Works included the upgrade of the existing lighting and emergency lighting to LED fittings and new bespoke carpet throughout.
The works also comprised external redecoration of the ground floor level retail areas.
Click to open full size images.
Say Hello:
020 8690 0077
enquiries@collins-contractors.co.uk
Connect with us:
For full contact details & information: Click Here
Get in touch:

